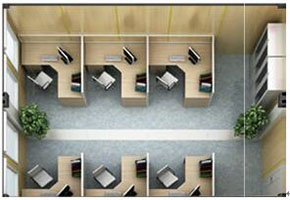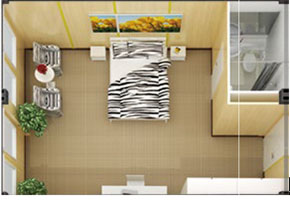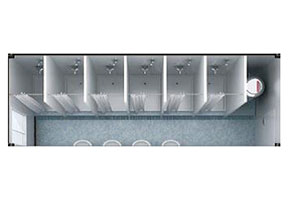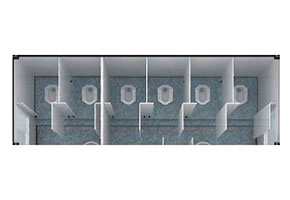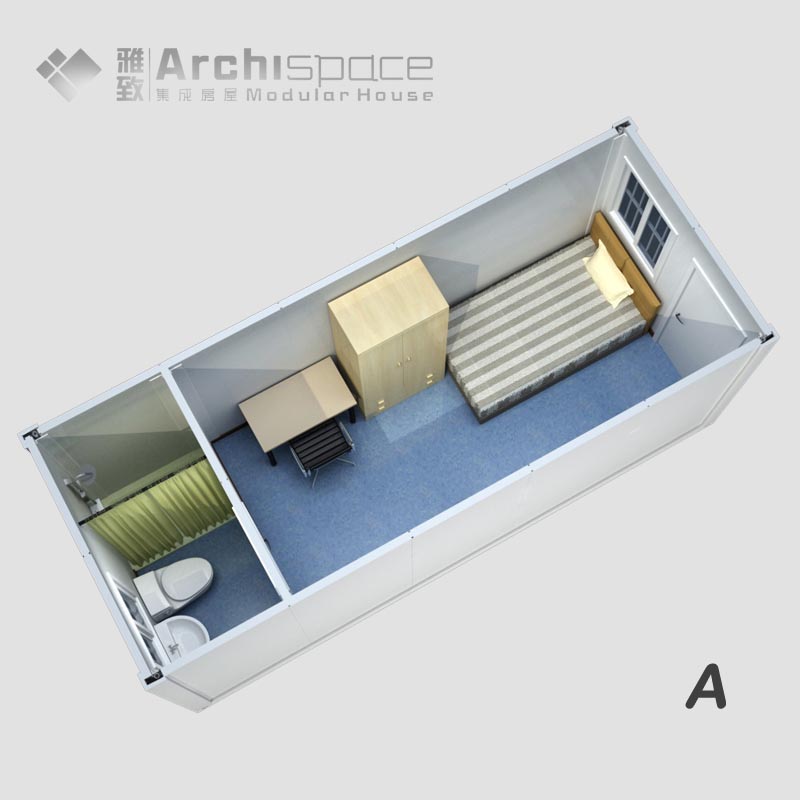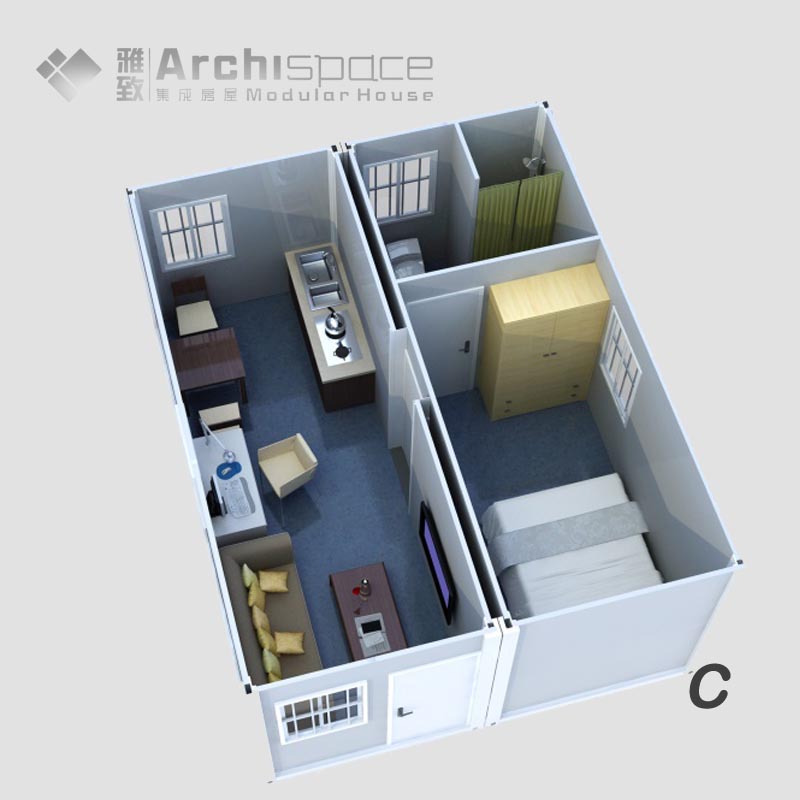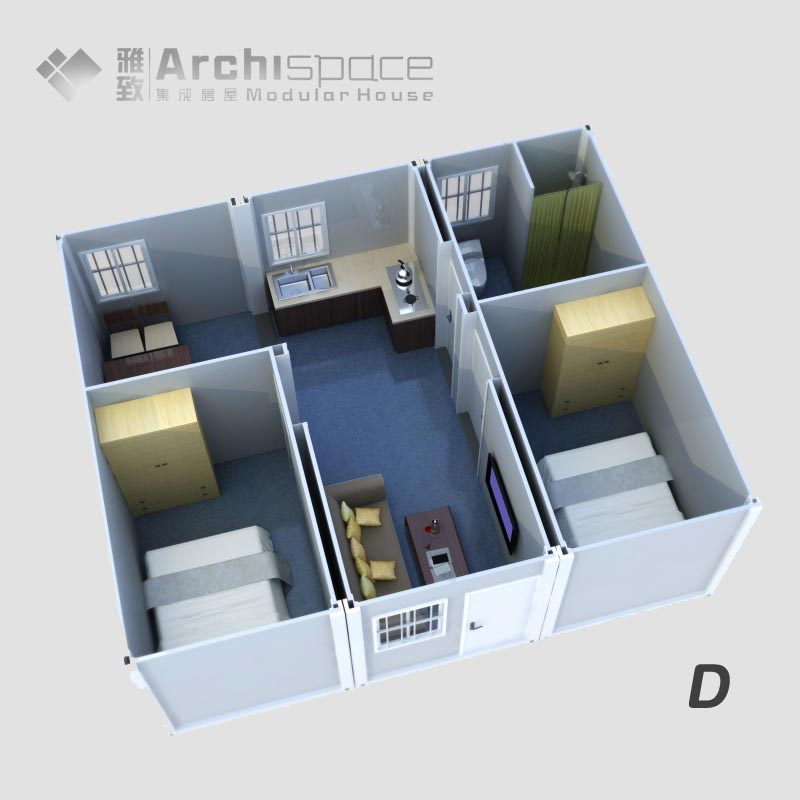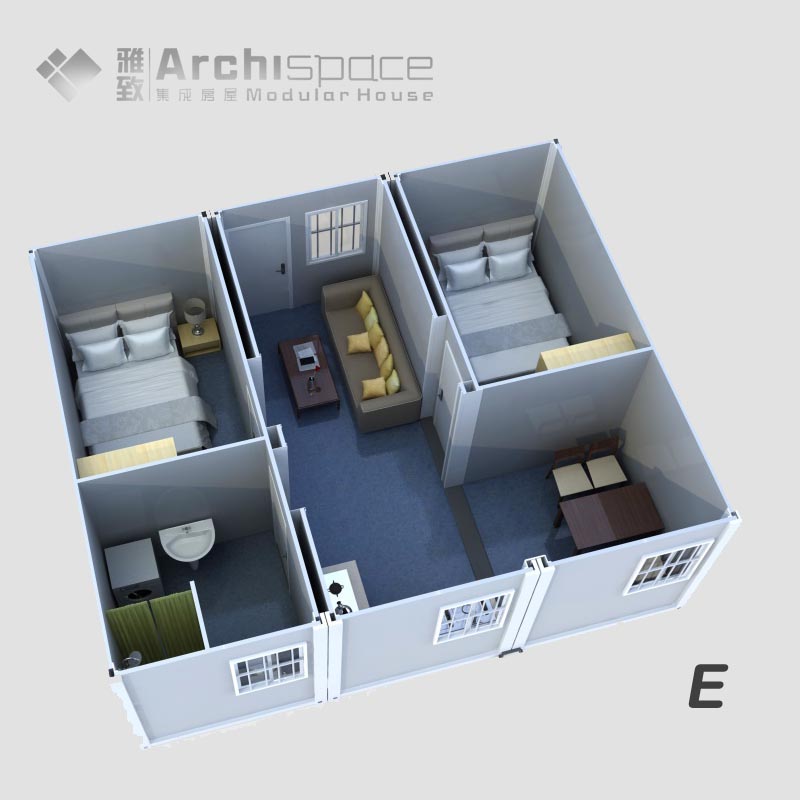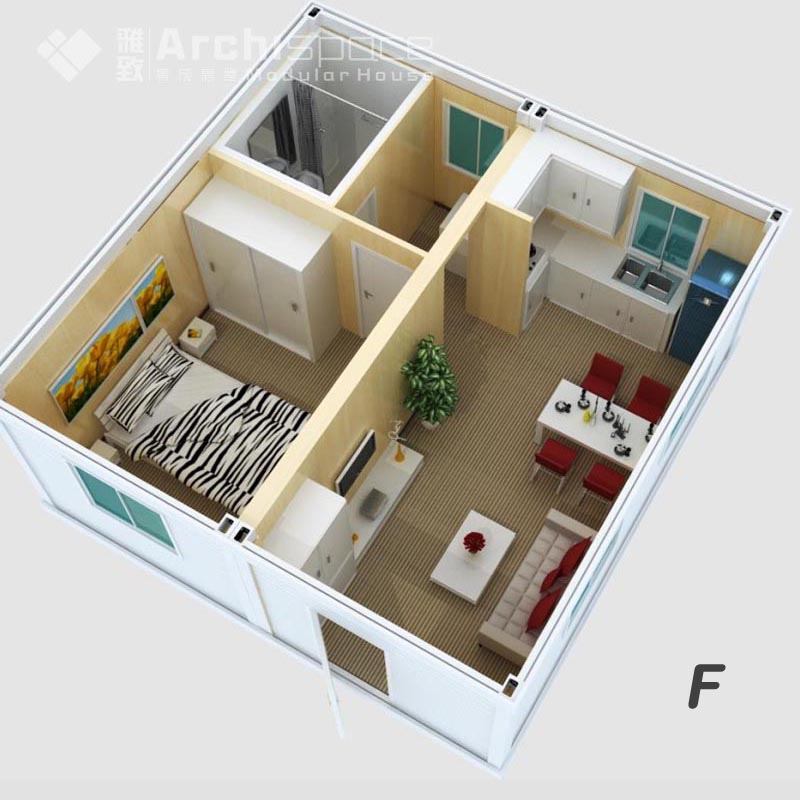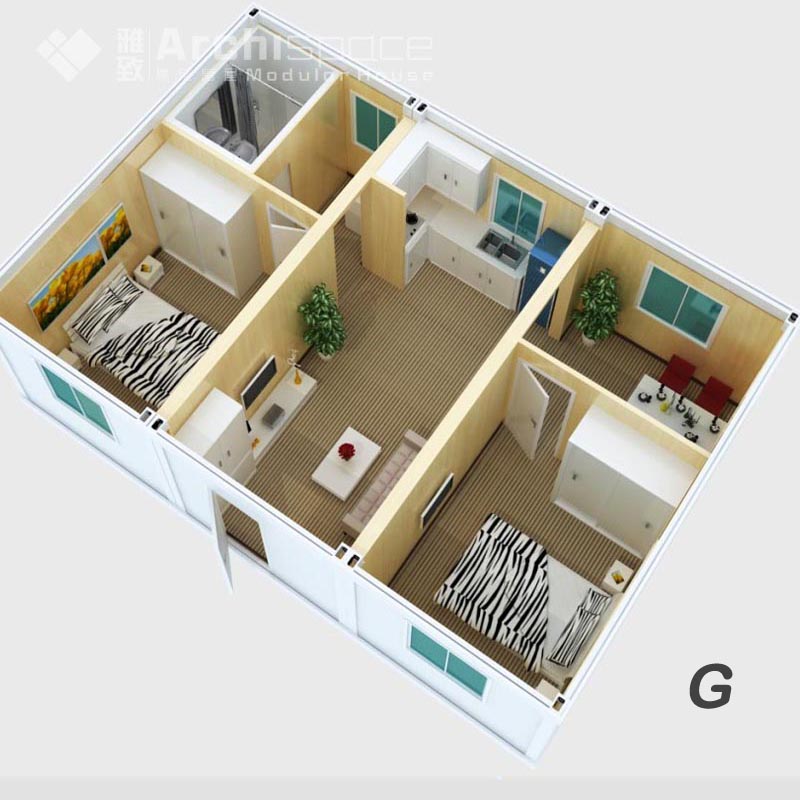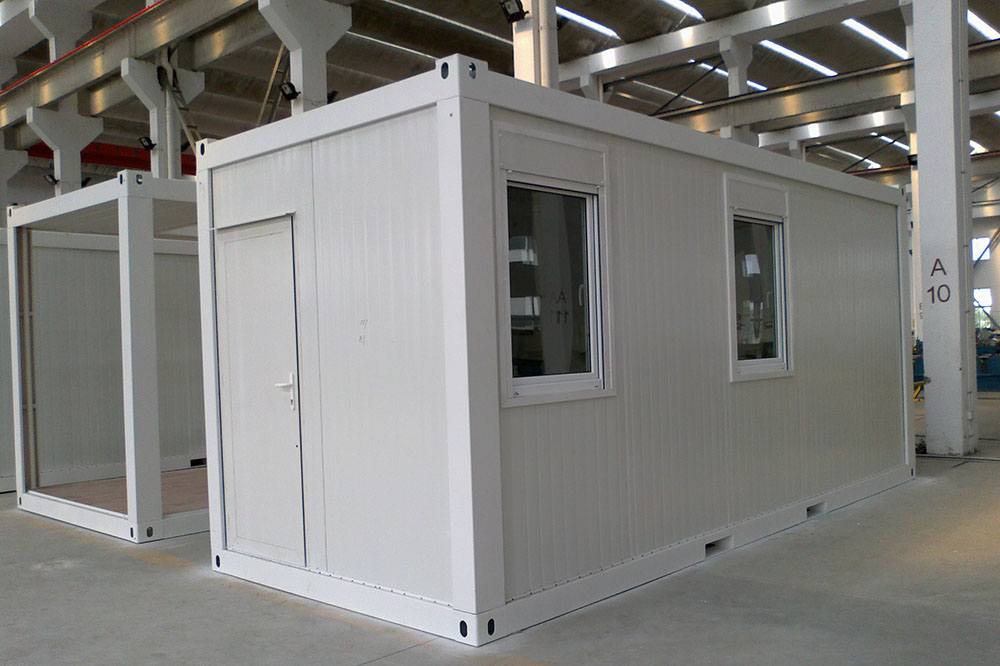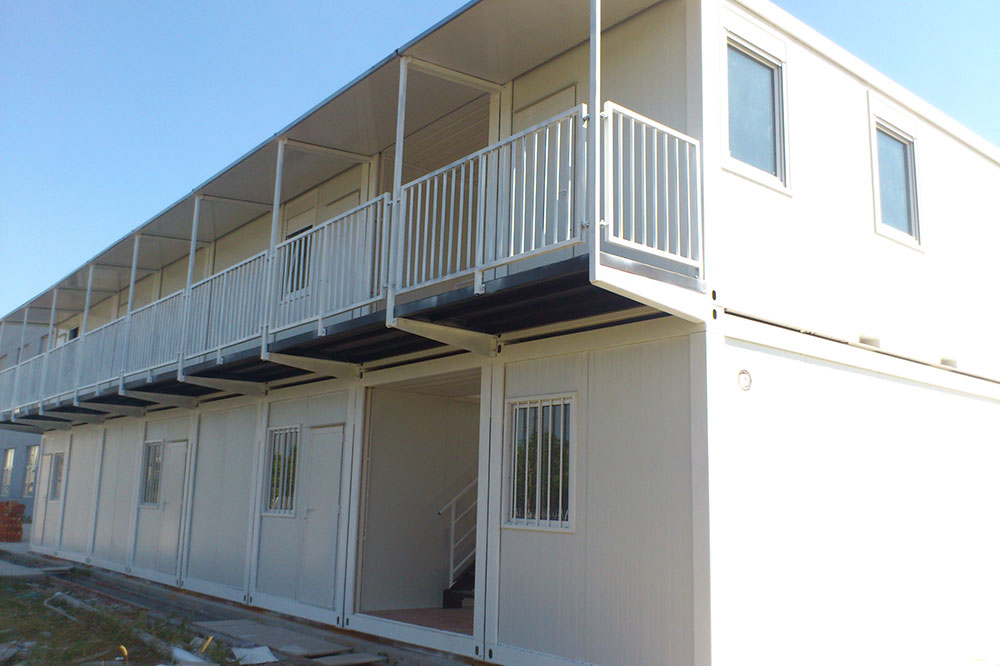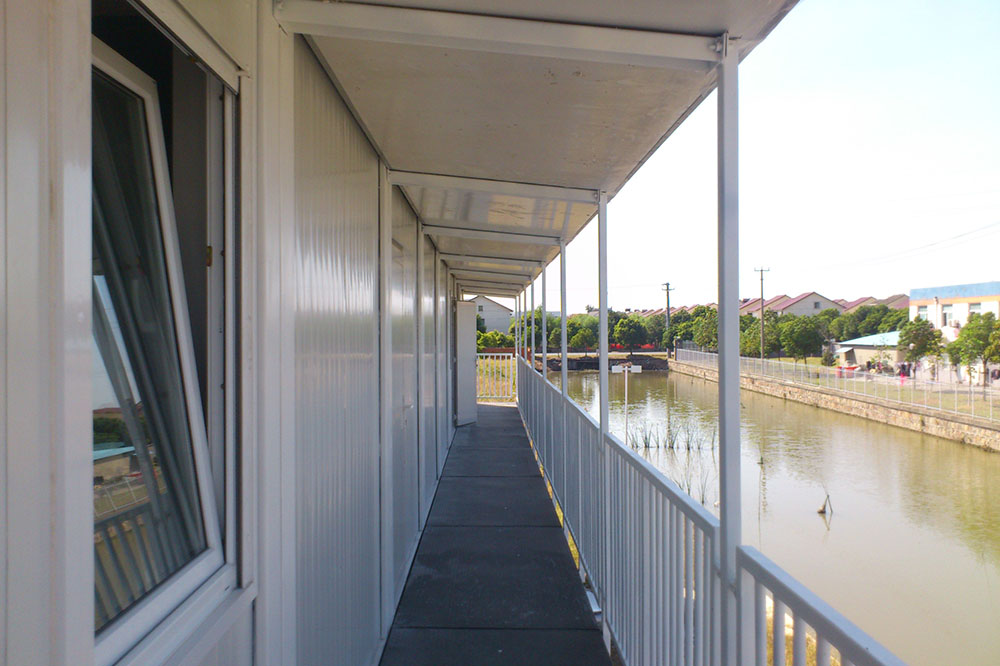Flat-Pack House
3141
Share
Description
Pictures
Description
Flat-Pack is a type of modular products designed by using the steel frame and light-weight wall panels system. One Flat-Pack consists of top frame, bottom frame, 4 posts and 14 pieces exchangeable wall panels. It can be flattened for easy transporting.
Advantages
FLEXIBLE COMBINATION – stand alone,or combined horizontally to create big open space, or stacked vertically up to 3 storeys.
FULL-RANGE FACILITIES – different types of roof, corridor, canopy and staircase are available;
plus specialized bathroom and kitchen containers to choose; can be decorated both inside and outside.
FAST ASSEMBLING - averagely 4 workers can erect 1 container within 3 hours. The container also can be assembled in factory and then transferred to the site.
SAFE AND DURABLE – over 15-year lifetime,seismic resistance to 8 degree, wind resistance to 11 degree.
Typical Layouts
Flat-Pack(camp house) can be used as the office, accommodation, canteen, bathroom and other big open spaces, to meet the needs of construction site, fieldwork camp, social housing, disaster site and other commercial purposes. Flat-Pack is widely used in Europe, Japan, Middle East, Southeast Asia, Africa and other areas.
Parameter
Flat-Pack is a type of modular products designed by using the steel frame and light-weight wall panels system. One Flat-Pack consists of top frame, bottom frame, 4 posts and 14 pieces exchangeable wall panels. It can be flattened for easy transporting.
Advantages
FLEXIBLE COMBINATION – stand alone,or combined horizontally to create big open space, or stacked vertically up to 3 storeys.
FULL-RANGE FACILITIES – different types of roof, corridor, canopy and staircase are available;
plus specialized bathroom and kitchen containers to choose; can be decorated both inside and outside.
FAST ASSEMBLING - averagely 4 workers can erect 1 container within 3 hours. The container also can be assembled in factory and then transferred to the site.
SAFE AND DURABLE – over 15-year lifetime,seismic resistance to 8 degree, wind resistance to 11 degree.
Typical Layouts
Flat-Pack(camp house) can be used as the office, accommodation, canteen, bathroom and other big open spaces, to meet the needs of construction site, fieldwork camp, social housing, disaster site and other commercial purposes. Flat-Pack is widely used in Europe, Japan, Middle East, Southeast Asia, Africa and other areas.
External Dimensions: 6058mm x 2438mm x 2800mm
Internal Dimensions: 5856mm x 2236mm x 2505mm
Main Structure
Specification
Typical Applications
Internal Dimensions: 5856mm x 2236mm x 2505mm
Main Structure
| 1 |
Top frame
|
| 2 |
Bottom frame
|
| 3 |
Corner Posts: 4 posts
|
| 4 |
14 pieces exchangeable wall panels
|
| 5 |
Windows
|
| 6 |
Doors
|
| 7 |
Electrical system
|
Specification
| Item |
Details
|
||
|
External Dimensions (L x W x H) |
Recommend
L6058 x W2438 x H2800mm / L6058 x W3022 x H2800mm (Custom sizes available) |
||
|
Base |
Frame: cold formed and completed welding
Floor: waterproof plywood/ fiber cement board/ Bolivian magnesium board + PVC vinyl floor finishing Option:additional insulation and forklift |
||
| Roof |
Frame: cold formed and completed welding
Roof: galvanized color-coated steel sheet + rock wool insulation + color-coated steel sandwich panel ceiling + particleboard ceiling finish Options: roof beams filled with insulation/ profiled welding roof sheet |
||
| Corner Posts |
Cold bending profiles
Option: corner post filled with insulation |
||
| Wall Panels |
Color steel sandwich panels/ Chipboard for internal
Insulation material: EPS/ glass wool/ rock wool/ PU |
||
| Windows |
Sliding window/ Tilt window
Option: fly screen, theft-proof bar, rolling blind |
||
| Doors |
Steel door/ aluminum alloy door
|
||
| Electrical System |
Circuits concealed, match 3C/ CE/ AS
|
||
| Paint |
Galvanized treatment + base coat + finish coat
|
||
-
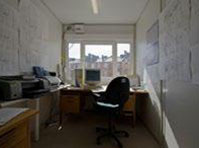
Office -
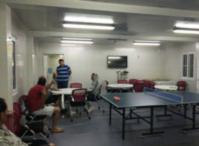
Recreation Centre -
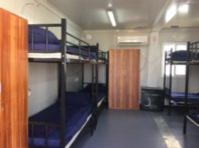
Dormitory -
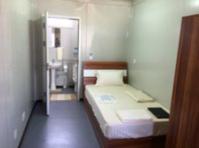
Single Studio -
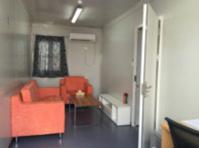
Suite Living Room -
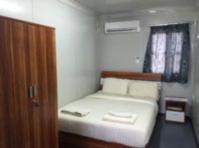
Suite Bedroom -
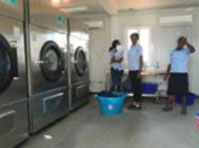
Laundry -
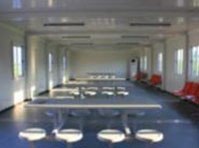
Canteen -
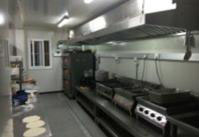
Kitchen -
-
-
TOP



